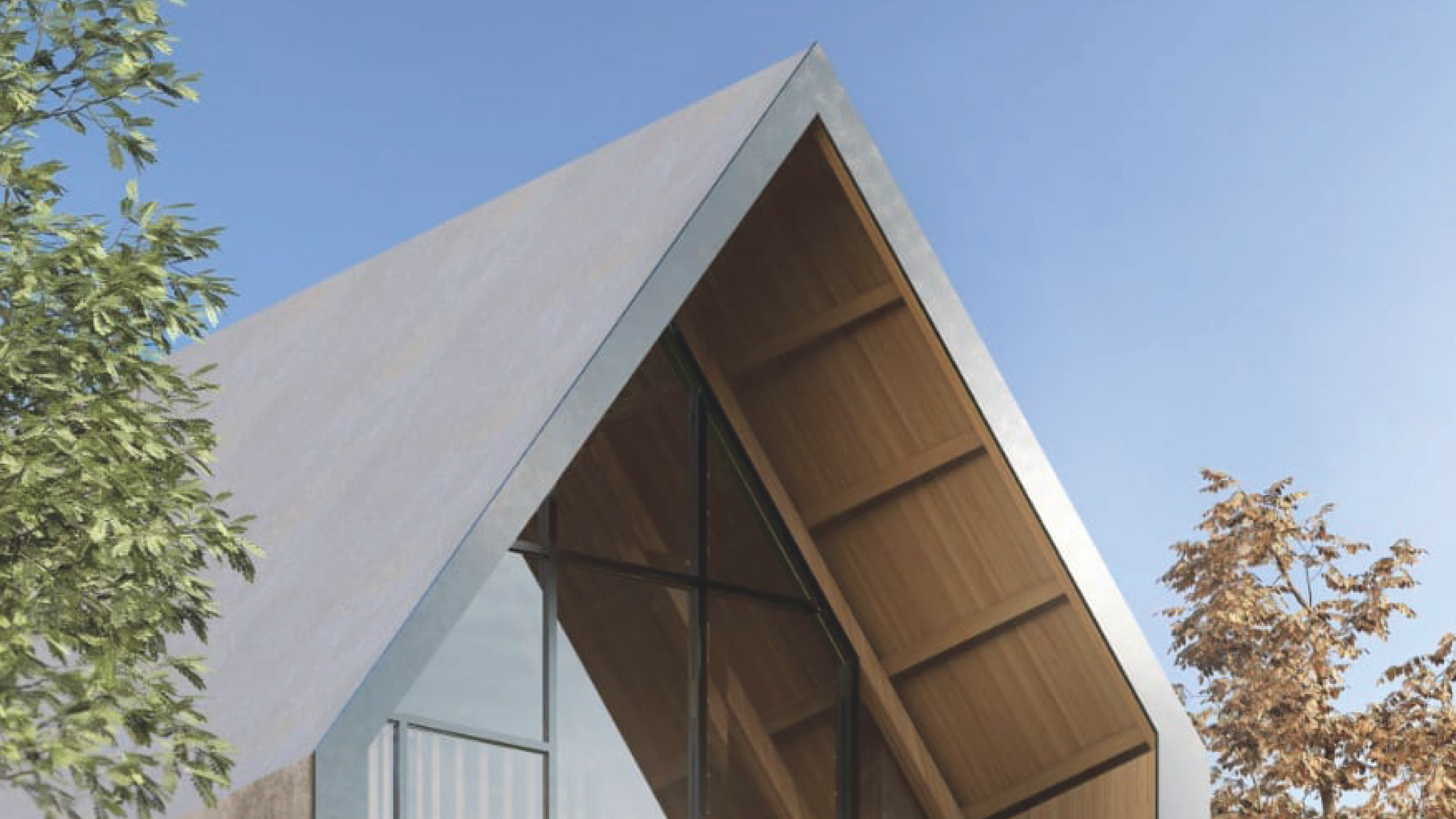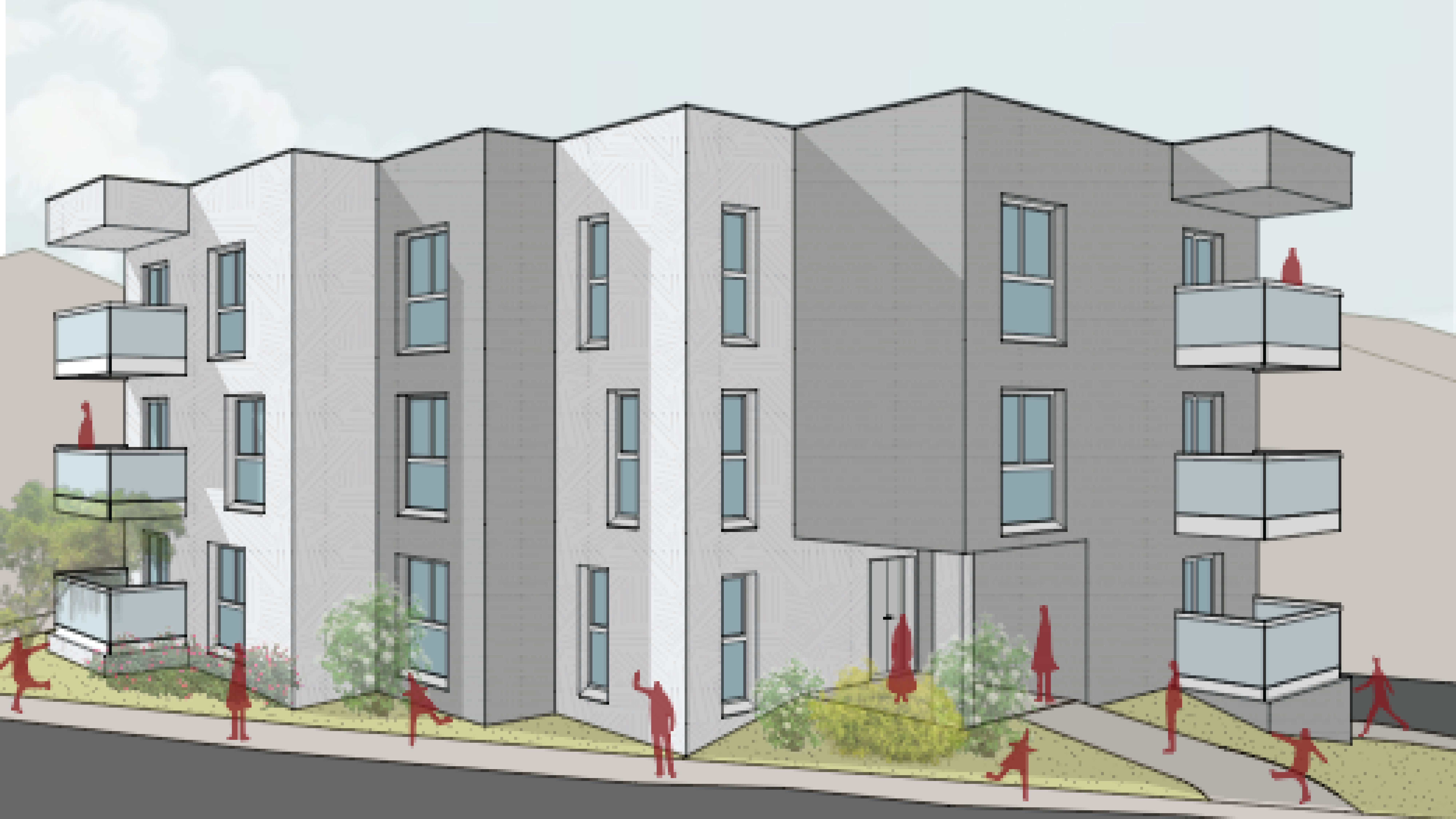Architectural Design
PINEGLASS VILLA
Location
Bogë, Kosovo
Type
Housing
Phase
Conceptual

PINEGLASS VILLA
Pineglass Villa is a contemporary A-frame dwelling that blends modern design with the serenity of its forested environment. Defined by its steep roofline and symmetrical geometry, the villa features a front façade of full height glass framed in steel and lined with warm timber, creating a harmonious balance between minimalism and warmth.
Form Finding Diagram
The structure is raised on a natural stone plinth, allowing it to sit lightly on the landscape while enhancing its architectural presence. Vertical wooden slats across the exterior and loft area mirror the rhythm of surrounding trees, offering privacy and visual texture. Inside, an open-plan layout connects seamlessly to the natural surroundings, with a mezzanine level providing a cozy retreat and elevated views.
Pineglass Villa offers a peaceful escape, combining clean architectural lines with immersive nature views—an ideal sanctuary for rest, reflection, and quiet living in tune with the landscape.
